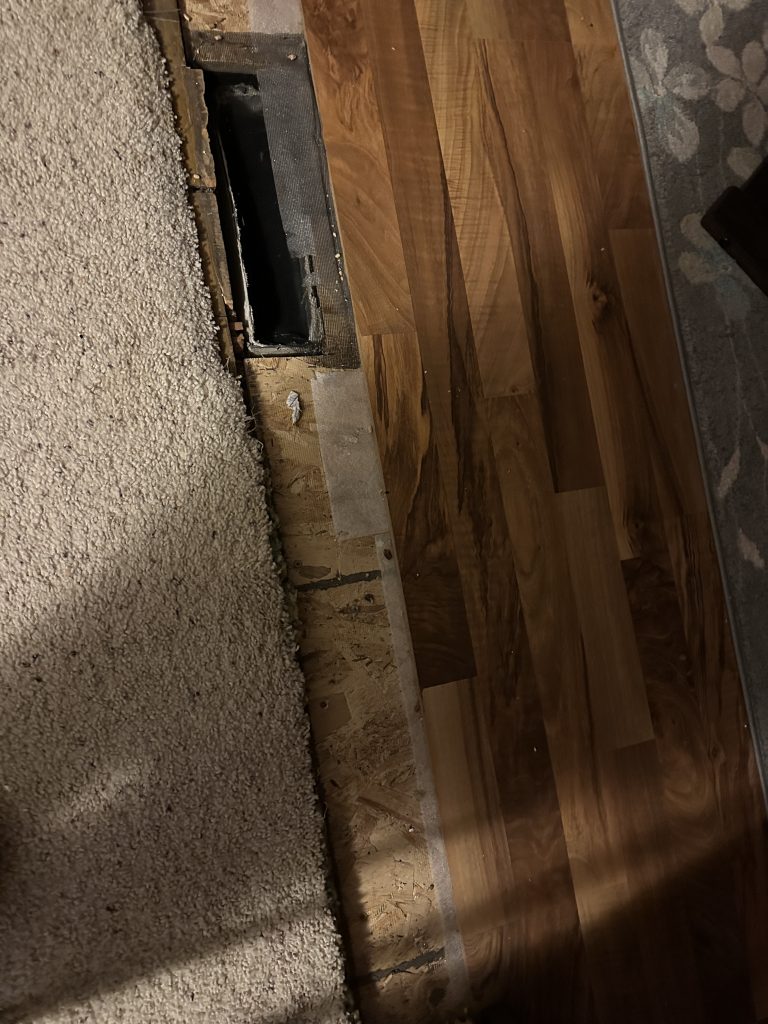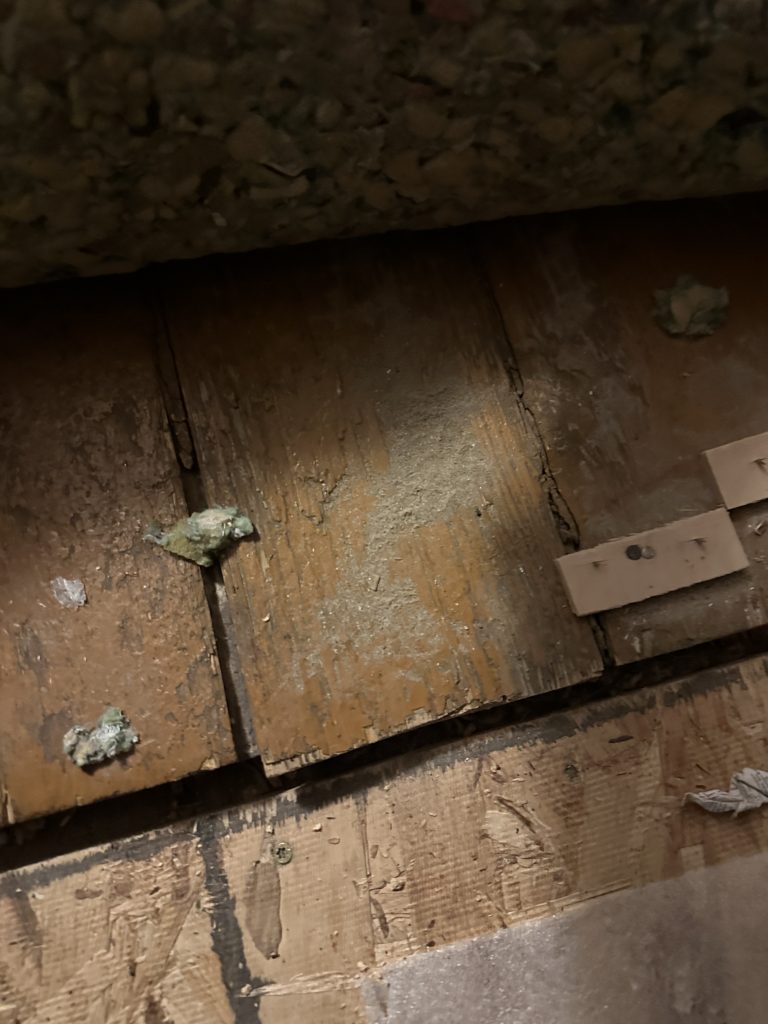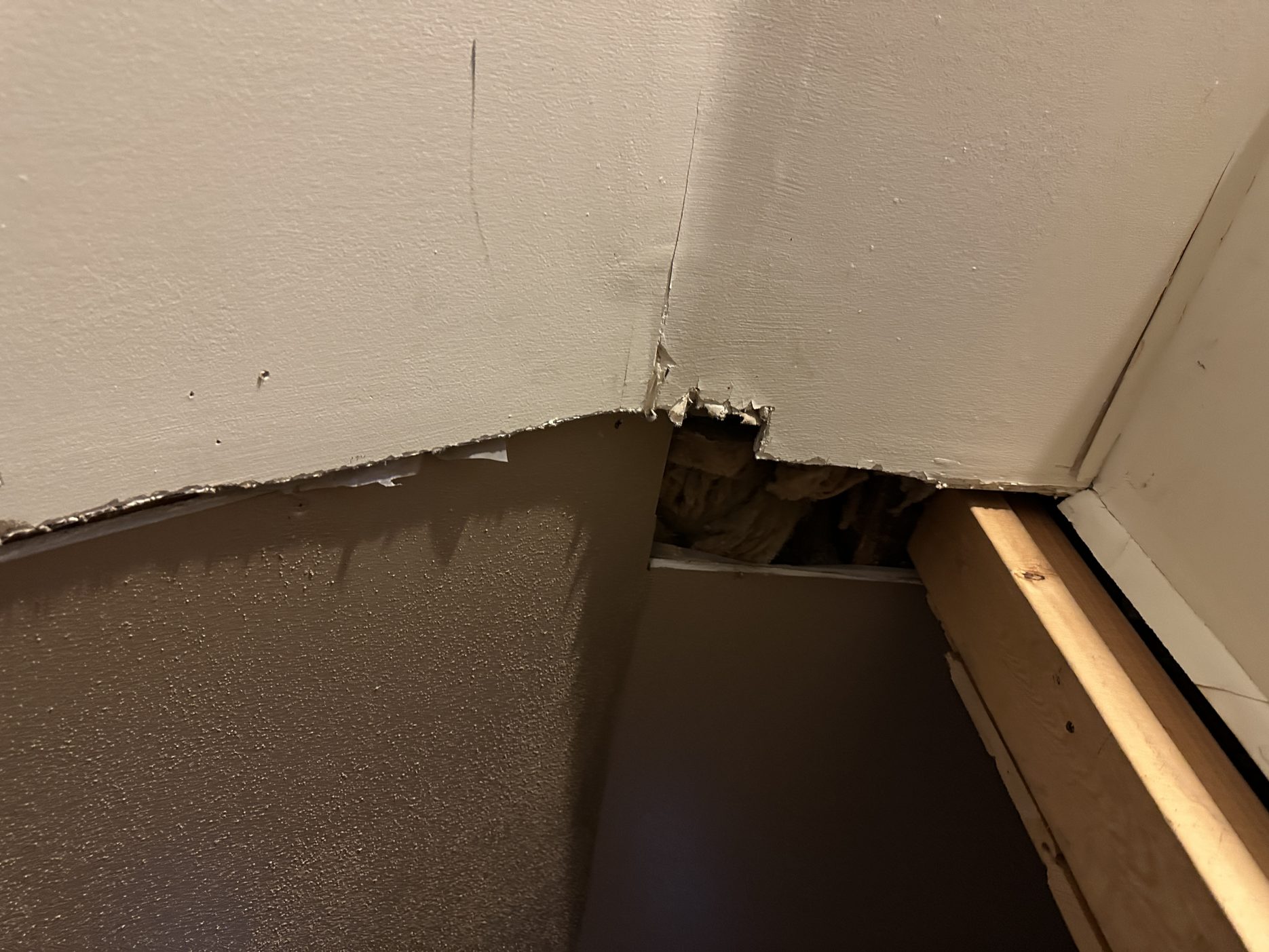so, when we changed which WHEDA home improvement loan I was applying for, because I have a HELOC and I wouldn’t qualify for the other one, it changed what things it will cover. This one is much more basic.

Of that list, the only things that were part of the plan already were the front and back doors. I have a couple windows I could replace but nothing strictly required. Roof, similar…although it’s tempting to see if I can get that done. As fast as the world is changing, by the time I actually need the roof there may not be any help anymore.
So, I’m revising the plans for what I can do myself.
I need to start with the big dark bedroom and make it liveable. It needs paint and trim for sure, and the closet needs to be purged, for optimal effect closet needs to be enclosed, but that’s optional. Once those are done, I can move my bed and dressers into that room….but…
…BUT the ceiling up there needs to be done. The ceiling is two big sections of drywall, one of which isn’t well attached to the studs, and it’s not married to the other part, just raw edges that don’t line up. There’s also a gap around the chimney where it doesn’t all come together and there’s an actual hole into the insulation. I don’t know how that has to get fixed. Not just “I can’t do that” but I literally don’t know how that gets fixed, without having a professional pull down the whole ceiling and start all over. That has to get fixed and not by me.
That whole “not married” theme carries down to the flooring in about the same spot. The previous owner put in laminate flooring but only to that same point. So there’s nice-but-dark laminate and then a strip of raw subfloor and then carpet-over-boards.

So then, I pull up all the carpet and see about the floorboards underneath. So far, where I can see them, they look good. there’s some crunchy creaky spots under the carpet that I haven’t been able to get a look at, but I’m cautiously optimistic based on what I’ve seen in the other spots. I think it’s pine? But the boards are almost an inch thick, if I can nail them back down, stabilize them…they can be sanded and refinished with a minimum of hassle, probably by myself. I believe I can do that.

But the ceiling…I can’t do that. For best results, there should also be a wall installed across the top of the stairwell to close off the dark bedroom and make it a whole bedroom instead of just open. That’s a big project. I asked friends if they’d be willing to do it, but …I don’t know if they’ll say yes.
None of this is free. Even going cheap and leaning on friends, this is probably $2000-4000 worth of work, tool purchases, tool rentals, materials, trims, finishes, etc etc. This is not cheap, fixing up a house.


